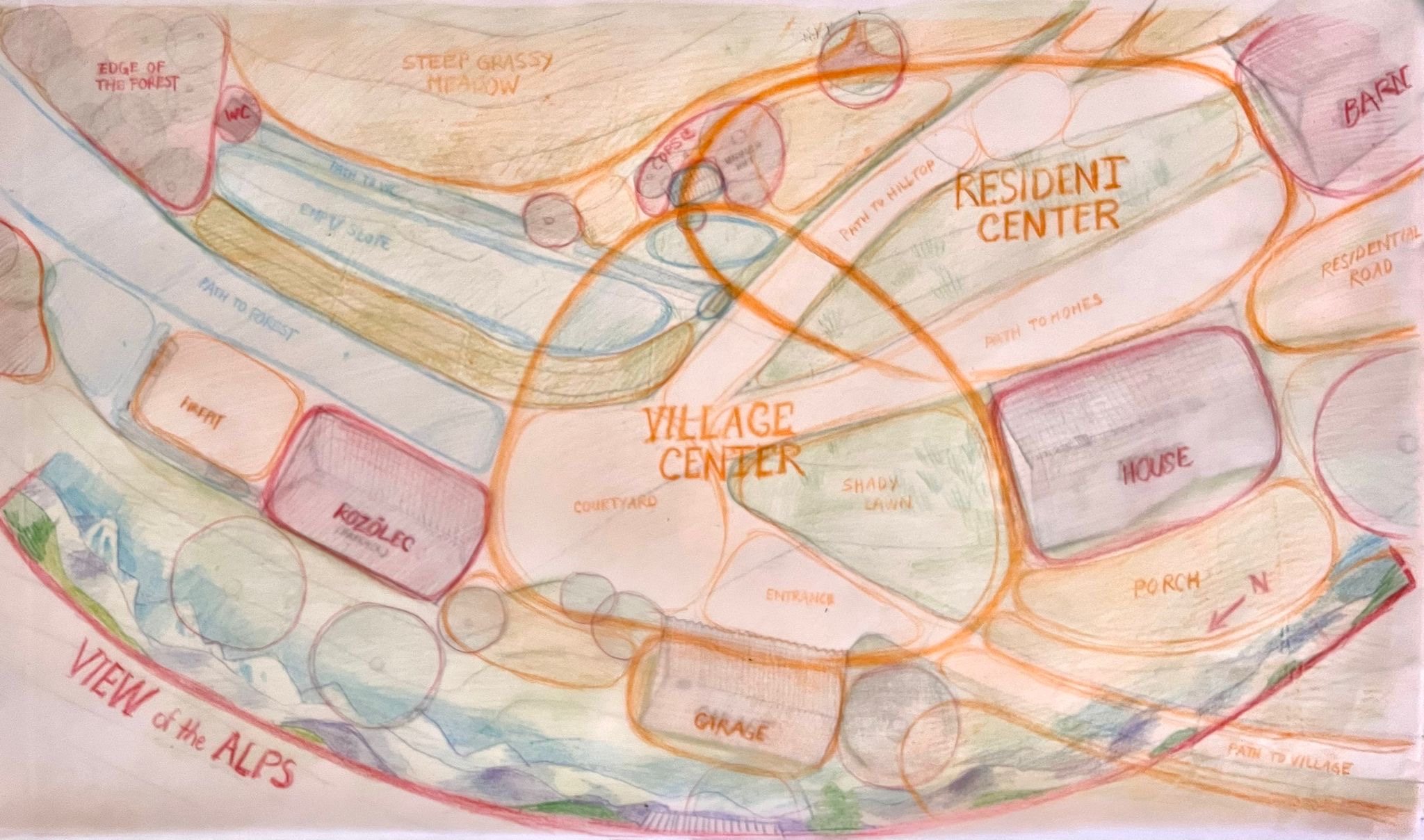James Risberg
workings • doings • writings🌺 (Christopher) Alexandrian Design 🏗️
This page is my attempt to lay out the principles and process of Christopher Alexander.
Chris' process is built upon certain core concepts.
1. the entirety of the cosmos (the natural environment, the built environment, the psycho-emotional and social environment) is in dynamic flow, undergoing constant transformation (Alexander's "unfolding") shaped by physical laws
2. this environment is a sort of field of interrelated and interpenetrating regions ("centers") of relative coherence ("wholeness") on all scales large and small, these regions formed by the relationships between elements and undulating into and out of formation as things move and time passes
3. there is a sensory experience of these arrangements and of the relative wholeness emergent in regions of the field, and sensitivity to this sensory information can be trained
These concepts inform the role of the Architect...
Given this unfolding, these regions of coherent relationship, and the information inherent in the environment that can be felt with the body, what then is the role of the "architect"?
The architect's role is to make interventions into the field of centers to increase wholeness in service of better supporting the patterns of life endemic to his site of work, thereby increasing wholeness of the entire field.
...and the Process...
Given this sacred duty, what does a rigorous and structure-preserving process for making interventions and transformations to improve the environment to better support life look like?
And how does one collect the information to inform these interventions and to determine as sensitively as possible what the environment is being called to support? i.e What it's FOR?
...of Mocking and Making...
The process is on a practical level always as close as you can get to a complete nonseparation between design and construction, where at each step you are alternating between mocking and making:
Mocking up and testing design in situ and with the support of physical scale models to achieve clarity on the next finite material change to make, followed by making that material change and then pausing to reevaluate the structure as it now is, proceeding to mocking up the next move.
However, how to decide where to begin this process, and what sort of changes may even be appropriate, begins with a mapping of both the physical space and the patterns of life that the space is intended to support.
... guided by Mapping...
There are no blank slates when it comes to making places: there are always already the latent the features of the place and the rhythms of the life there.
centers are used to map the place you're working with: a center is an element of the place that has it's own sense of coherence (including the whole place itself)
This may be a single object, a space defined by the relationship between elements, any bit that feels like a place.
Centers interpenetrate and are in relationship to one another, and can be determined quite accurately by moving around in the space: you can stand somewhere and feel the boundaries of the center you're in. They can also be determined by looking: you get a sense of the boundaries of a center from sight, and this is rarely the hard edges of an object or feature.

patterns are the patterns of life, of feeling, that are to be supported by the place.
These patterns evoke a shared visual experience in the mind of all parties that are going to cooperate in turning that vision into a reality. Think of it as a tool for emotional alignment and coordination.
- a sunny, secluded perch overlooking the garden
- a somber, private clearing that welcomes grief
- a series of gates that lead a visitor across a gradient of intimacy
- a cozy, cool sleeping chamber filled with darkly colored drapes and cushions
- a secluded wooden work chamber with soft indirect light
- a big open living area with ample daylight and multiple sitting corners
Once both your map of centers and set of patterns are in hand, you begin the process of weaving the two together. Which centers may support which patterns? And how will the different patterns properly relate to one another? This is the point at which enters the sequence.
...and enacted in Sequence.
Since the process is one of unfolding, where each change to the environment produces new information that informs the next change, the sequence in which the patterns are fitted into the field of centers matters very much.
Sequences are come to by sorting your list of patterns by determining which are most central to the life of the place and which are most environmentally dependent on certain features of the place, and then are tested on scale models and in the place itself.
You may find that the sequence unfolds smoothly, organically filling the design out with element after element that become obvious from the previous design decision. You may also find that the sequence paints the design into a corner, leaving patterns centerless or forcing unacceptable compromises.
"Never go to sleep without a request to your subconscious." —Thomas Edison
james.risberg at gmail.com
